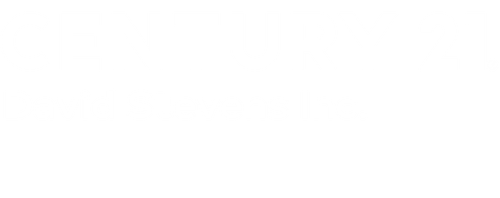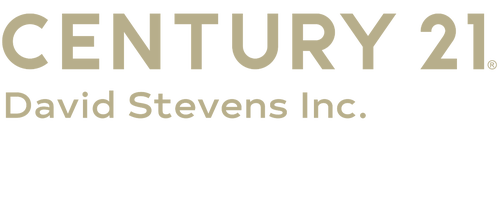


203 Pauline Drive Raymond, MS 39154
4122471
$407(2024)
2.65 acres
Single-Family Home
1981
Traditional
Hinds Co Dist
Hinds County
Listed By
MLS UNITED
Last checked Aug 27 2025 at 6:45 AM GMT+0000
- Full Bathrooms: 3
- Ceiling Fan(s)
- Dry Bar
- Eat-In Kitchen
- Entrance Foyer
- High Ceilings
- Kitchen Island
- Primary Downstairs
- Storage
- Walk-In Closet(s)
- Breakfast Bar
- Laundry: Laundry Room
- Metes And Bounds
- Cleared
- Level
- Wooded
- Shed(s)
- Workshop
- Barn(s)
- Fireplace: Living Room
- Foundation: Slab
- Central
- Fireplace(s)
- Propane
- Ceiling Fan(s)
- Central Air
- Ceramic Tile
- Laminate
- Brick
- Roof: Metal
- Utilities: Cable Available, Propane Connected, Sewer Connected, Propane
- Sewer: Septic Tank
- Elementary School: Carver
- Middle School: Carver
- High School: Raymond
- Attached Garage
- Attached
- Garage Door Opener
- Garage Faces Front
- Storage
- Gravel
- 2
Estimated Monthly Mortgage Payment
*Based on Fixed Interest Rate withe a 30 year term, principal and interest only






Description