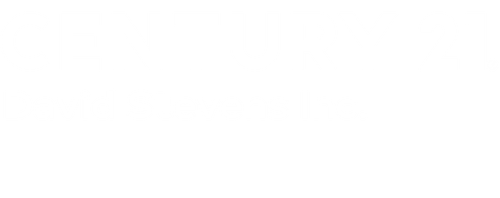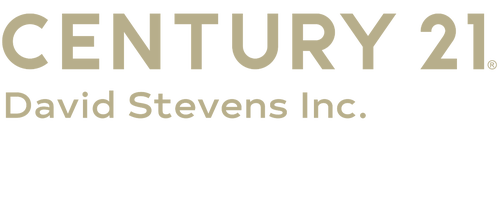


107 Thornwood Drive Clinton, MS 39056
4117908
$1,868(2024)
0.33 acres
Single-Family Home
2003
Traditional
Clinton Public Dist
Hinds County
Listed By
MLS UNITED
Last checked Dec 10 2025 at 5:09 PM GMT+0000
- Full Bathrooms: 2
- Half Bathroom: 1
- High Ceilings
- Breakfast Bar
- Built-In Features
- Ceiling Fan(s)
- Double Vanity
- Laundry: Laundry Room
- Bookcases
- Crown Molding
- Open Floorplan
- Tray Ceiling(s)
- His and Hers Closets
- Dry Bar
- Bruenburg
- City Lot
- Landscaped
- Fireplace: Gas Log
- Fireplace: Gas Starter
- Fireplace: Great Room
- Fireplace: Den
- Foundation: Slab
- Natural Gas
- Central
- Fireplace(s)
- Central Air
- Ceiling Fan(s)
- Dues: $500
- Ceramic Tile
- Hardwood
- Brick
- Roof: Architectural Shingles
- Utilities: Natural Gas Connected, Natural Gas In Kitchen, Sewer Connected, Fiber to the House
- Sewer: Public Sewer
- Elementary School: Clinton Park Elm
- Middle School: Clinton
- High School: Clinton
- Garage
- Concrete
- Garage Faces Front
Listing Price History
Estimated Monthly Mortgage Payment
*Based on Fixed Interest Rate withe a 30 year term, principal and interest only






Description