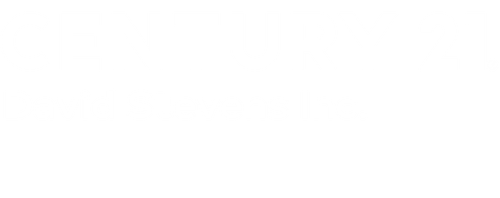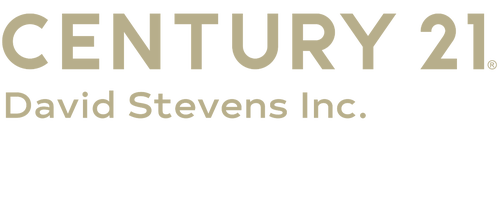


153 Pinedale Drive Brandon, MS 39042
4122862
$109(2024)
0.39 acres
Mfghome
2023
Traditional, See Remarks
Rankin Co Dist
Rankin County
Listed By
MLS UNITED
Last checked Aug 27 2025 at 6:45 AM GMT+0000
- Full Bathrooms: 2
- Beamed Ceilings
- Breakfast Bar
- Built-In Features
- Ceiling Fan(s)
- Double Vanity
- Dry Bar
- Eat-In Kitchen
- Granite Counters
- High Ceilings
- His and Hers Closets
- Kitchen Island
- Open Floorplan
- Soaking Tub
- Storage
- Laundry: Laundry Room
- Sherwood Forest
- Few Trees
- Outbuilding
- Workshop
- Fireplace: Great Room
- Foundation: Raised
- Ceiling
- Central
- Electric
- Propane Stove
- Ceiling Fan(s)
- Central Air
- Luxury Vinyl
- Carpet
- Vinyl
- Roof: Metal
- Utilities: Cable Available, Electricity Connected, Propane Connected, Sewer Connected, Water Connected, Propane
- Sewer: Septic Tank
- Elementary School: McLaurin
- Middle School: McLaurin
- High School: McLaurin
- Detached
- Detached Carport
- Rv Access/Parking
- Gravel
Estimated Monthly Mortgage Payment
*Based on Fixed Interest Rate withe a 30 year term, principal and interest only






Description